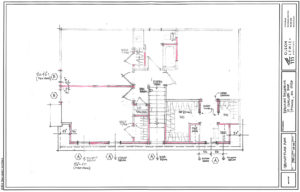The home was perfect for a family of three, but with another child on the way they needed an extra bedroom. Their choices were to move house or create an additional bedroom in their existing home. They decided to stay in their quiet neighborhood, which they felt to be perfect for raising kids. So they instead opted to create an additional third bedroom upstairs along with the bathroom and two bedrooms already located there.
EXISTING LAYOUT
The layout downstairs comprises of a kitchen, completely open to a family room with a large vaulted ceiling and skylights. On the other side of the kitchen is a living and dining area with a guest powder room off the hall. Another room (not useful as a bedroom due to its location at the busiest part of the home) leads off the kitchen with windows looking out on the front yard. The stairs, centrally located at the front door, lead up to the family bathroom and the bedrooms on either side of the stairs.

.
BUDGET
With a limited budget, the couple could not afford to expand the footprint of the house. So their initial idea was to build a wall in the center of one of the rooms to create two smaller rooms. The problem was that the slope of the roof would intrude significantly into the front bedroom making this an awkward solution. So they asked family friend and architect, Art Dioli, from OLSON LEWIS + Architects for advice.
Once they realized the wealth of knowledge and options Art would bring to the table, they hired him as their architect! They initially thought that an architect was out of their price range, but the value added to the project and the return on their investment was significant.
CHOOSING A CONSTRUCTION COMPANY
The couple had no idea which builder to use and Art suggested WORKS >> headed by Jesse DeBenedictis. The architect and builder ultimately worked as a team to come up with the best solutions for the families’ situation.
Located in Essex with projects all over the North Shore, WORKS was the perfect choice for the their needs. During the construction phase of the project, the young parents along with their kids temporarily moved in with family living locally. They appreciated how organized Jesse was, sending regular email field reports with attached photos, which reassured the couple that all was going according to plan and mitigated the need for a daily site visit.
Living next to a building project can be trying at the best of times, and WORKS went out of their way to be considerate. If there was ever a reason to stay late or start early at the site, they did not plan noisy or intrusive work during these off hours. Since the couple was not living on site during the process, this gave them peace of mind knowing that they would not return to their home having upset the neighbors in their absence!
LACK OF SPACE | THE SOLUTION
After discussions with the couple, the architect, with his innate space-planning knowledge, created a new layout of the second floor.
The design Art came up with consisted of raising the roofline at the front of the house to mimic the one at the back. This led to a new front façade with three additional windows letting light flood into the rooms and the previously dark stairwell. The inclusion of a shed dormer visually breaks up the front façade, softening the impression of the two-story wall. The resulting rooms were instantly larger since they no longer had the slope of the existing roof cutting into the rooms. The space on one side of the staircase was divided to create two mid-size kids rooms with built in storage space, solving the original problem of needing an additional bedroom.

.
THE ARCHITECTS UNDERSTANDING AND VISION
However, Art went further. Understanding needs of the couple as parents, both juggling busy jobs and two kids, he made suggestions, which ultimately changed the way the family lives.
Raising the roof had led to additional square footage in the master bedroom as well. He carved out space at the front of this room, not only for his and her walk-in closets but most importantly, for a small office nook where someone can work, away from the day-to-day pressures and distractions of the household.
Art skillfully planned a wall with a cased opening forward of the new window, allowing light to penetrate into the bedroom area. Space saving pocket doors open to the flanking walk-in closets allowing for lots of new storage space.
A built-in desk tucked out of site to one side of the newly created window is directly opposite built in work shelves on the other side. This discretely located office, separated from the bedroom, offers a boundary between work and home life.

.
THE IMPACT ON FAMILY LIFE
The impact on the family has been significant. Gaining a private workspace has meant that mum is able to work in a more productive manner than she previously could. She now spends more time at home, working remotely. While she is in work-mode upstairs, the babysitter is caring for the children downstairs.
This overall schedule change has led to a reduction of peak hour commuting to and from the city. Her time spent stuck in traffic, racing to collect the children from day care on time. is significantly reduced, and she is able to spend more time at home, which has reduced the general stress level of the family as a whole.
The change in the physical layout of their home brought about by hiring an architect to space plan, profoundly affected how this Millennial couple and their family now lives.


