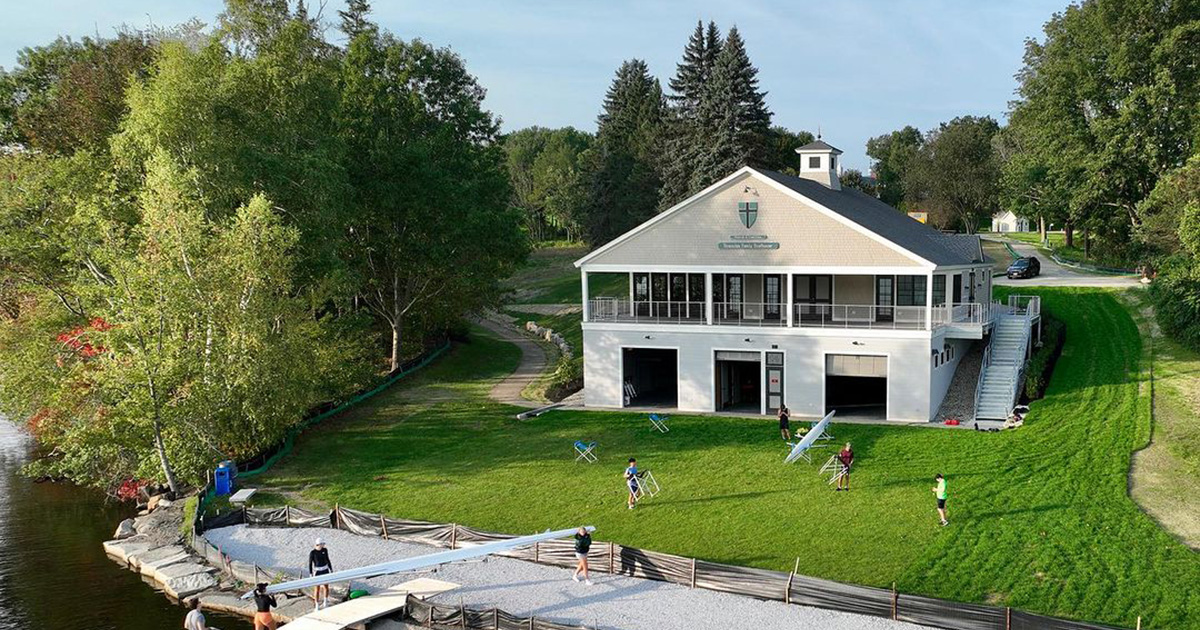
The new George and Evanthea Demoulas Family Boathouse is a state-of-the-art facility designed to meet the growing needs of the program while ensuring its legacy for the next century. The facility consolidates various elements crucial to Brooks students, ensuring a lasting legacy for the next century. Notable features of the new boathouse include housing both varsity and junior varsity crews under one roof, a versatile program room for team meetings and events, ample storage for the current fleet, a spacious covered porch for race viewing and gatherings, indoor team rooms for secure gear storage, a dedicated shop bay for boat repair and tool storage, coach facilities, state-of-the-art technology for film review and livestreaming, space for ergs and weights, and a well-lit facility to showcase the program's legacy. Additionally, the boathouse provides dedicated storage for the sailing program and allows for potential expansion to accommodate future training needs, demonstrating a commitment to the school's athletic and student development goals.
