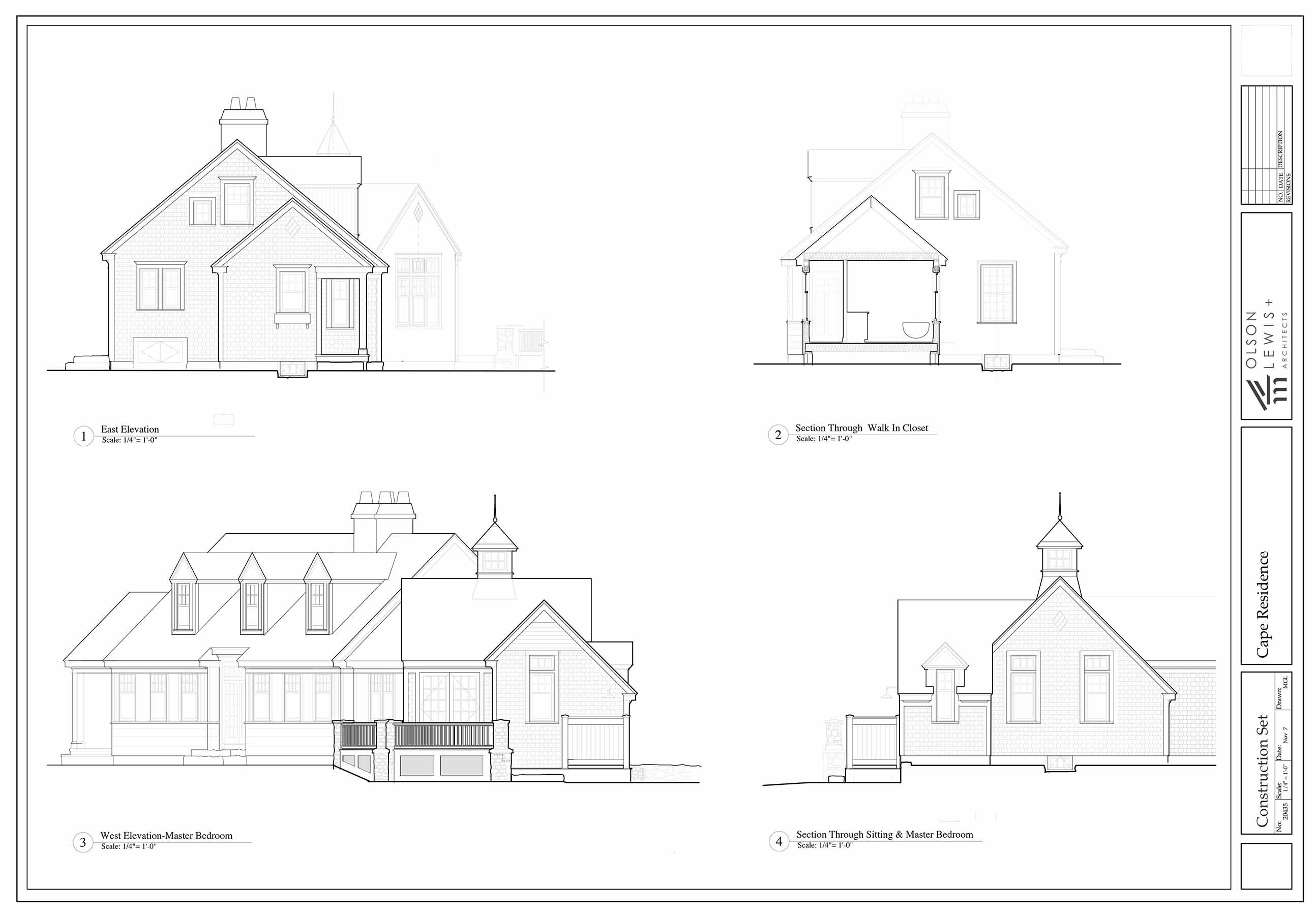Colonial-era Capes were most prevalent in the Northeastern United States and Atlantic Canada.
They originated in New England in the 17th century. English colonists adapted the style from the English Hall and parlor house, to withstand the extreme Northeast winters.
The term “Cape Cod House” was coined by the then president of Yale University in 1800, after he visited Cape Cod.
.
.
.
Cape Variations
The Cape Cod House design was the perfect ‘starter home’. Homeowners could start small, perhaps with a Half Cape, and then add on at a future date.
.
Half Cape
• asymmetrical
• one door | two windows
.
Three-quarter Cape
• asymmetrical
• one window| one door | two windows
.
Full or Double Cape
• symmetrical
• two windows | one door | two windows
.
.
The Typical Colonial Cape
Features Included:
• simple symmetric design
• small homes, usually 1,000–2,000 square feet in size
• low, broad, single-story frame
• moderately steep pitched gabled roof to minimized snow load
• local materials: i.e. cedar shingles and pine framing & flooring
• clapboard or shingle exterior, often unpainted, weathered grey over time
• a typical early house had no dormers and little or no exterior ornamentation
• central front door flanked by multi-paned windows
• shutters on the windows to hold back heavy winds.
• large central chimney that could often accommodate back-to-back fireplaces
• low ceilinged rooms to conserve heat
• the main bedroom was on the first floor,
• often unfinished loft on the second floor with or without windows on the gable ends
.
Adaptations To The Original Style
Over the next several generations the layout transformed to generally consist of:
• central staircase inside the front door
• small upper floor: two children’s bedrooms.
• lower floor: a hall for daily living (including cooking, dining, and gathering)
• lower floor: parlor, or master bedroom
The Historic ‘Tory’ Chimney
Legend has it that the historic white chimneys with a black ring or band at the top, sometimes seen on Cape Cod homes, were a sign that Loyalists, supporters of the British Crown, occupied the home.
It is however, more likely that painting the chimney was a way to prevent moisture damage. When a chimney was painted white, the black band was probably used to hide the soot that would inevitably settle at the top of the stack.
.
– COLONIAL REVIVAL CAPE COD STYLE HOUSE of the 1930’s – 1950’s –

3/4 Cape – Federal Home Building Service Plan* | Elenor Raymond **
The original colonial and the revival styles are similar in that they are generally simple and symmetrical. During the 1930s to1950s the style was revived and adapted to cater to modern expectations.
Around World War II the style was widely used in suburban planned communities, and it remains a favorite in the New England building industry today.
.
Adaptations To The Revival Style
Additional design elements could include things such as:
• dormers to increase space, light, and ventilation
• un-centered elements to accommodate a larger living area
• screened-in porch on the side instead of centered
• bathrooms, kitchens, & garages
• increased privacy & technology needs for modern era
.
.
.
.
– OLSON LEWIS + INTERPRETATION OF THE CAPE COD STYLE HOUSE –
One of our residential projects located down on the Cape makes use of many of the typical Cape Cod Style design elements.
Included are features such as:
• a steeply pitched roof (10:12) (download chart >>)• gabled dormers
• an overall symmetrical layout free of additional ornamentation
• north and south elevations center the front and back doors in the main part of the home surrounded by windows
• black-rimmed, white brick chimney is situated off-center to accommodate the large, open plan kitchen/dining/living space
• first-floor includes an additional single story wing, housing the master bedroom suite, study and deck
• master bedroom wing is situated at an oblique angle to encourage a separation between the public and private spaces
.

Full Cape – OL+ Cape Cod Home – back exterior
.




click above to see larger versions of the OL+ plans & elevations
.
.
(see above: Cape Cod Cottage plan)
* Federal Home Building Service Plan:
In 1938, The Federal Home Loan Bank Board, The National Association of Real Estate Brokers (NAREB) and the American Institute Of Architects (AIA) joined together to sponsor the plan.
This was a program of certification to help homeowners who used the service bureau plans and the services of an architect during construction with their financing.
** Eleanor Raymond:
Eleanor Raymond was born in 1887 and died at the age of 102 on July 24, 1989. She practiced architecture in Boston between 1919 and 1973.


